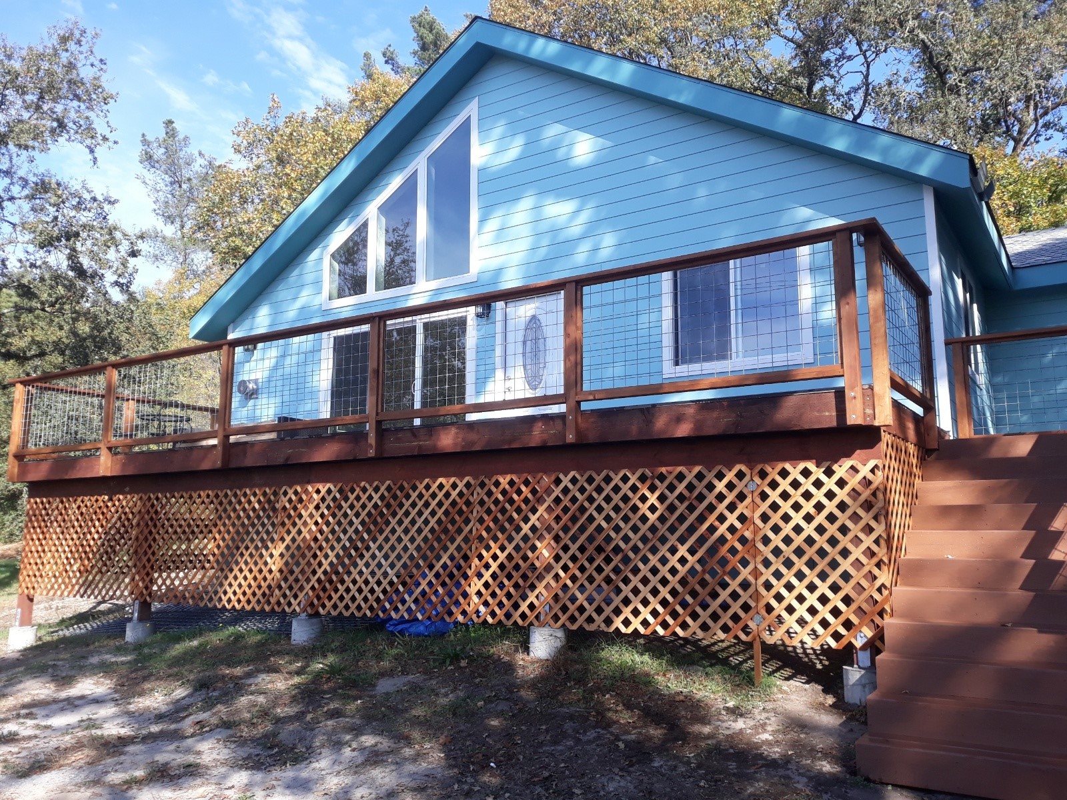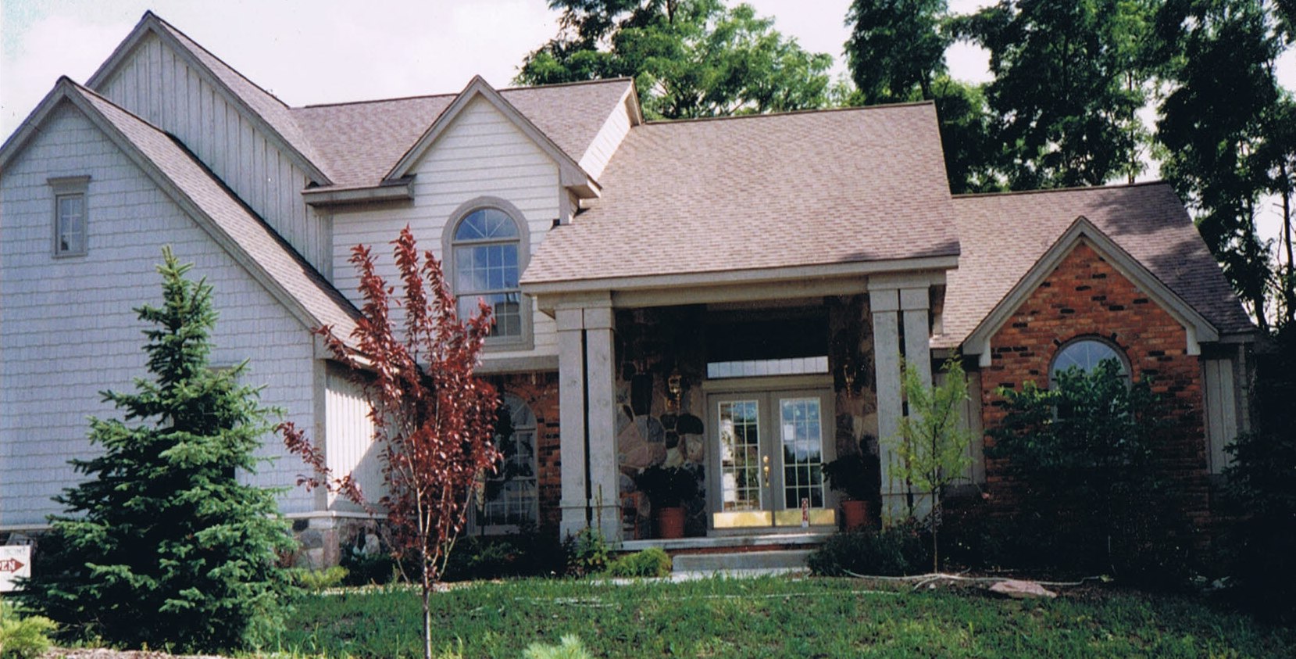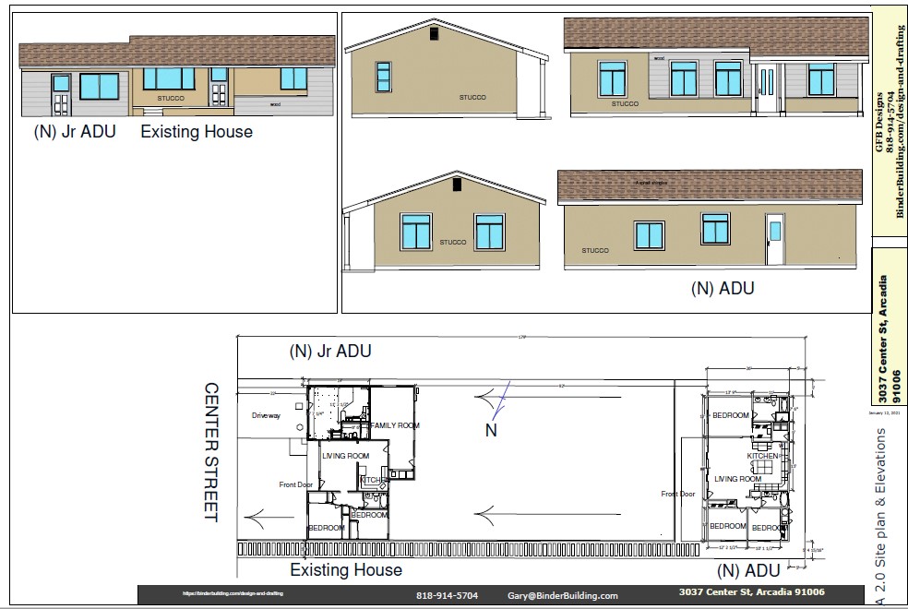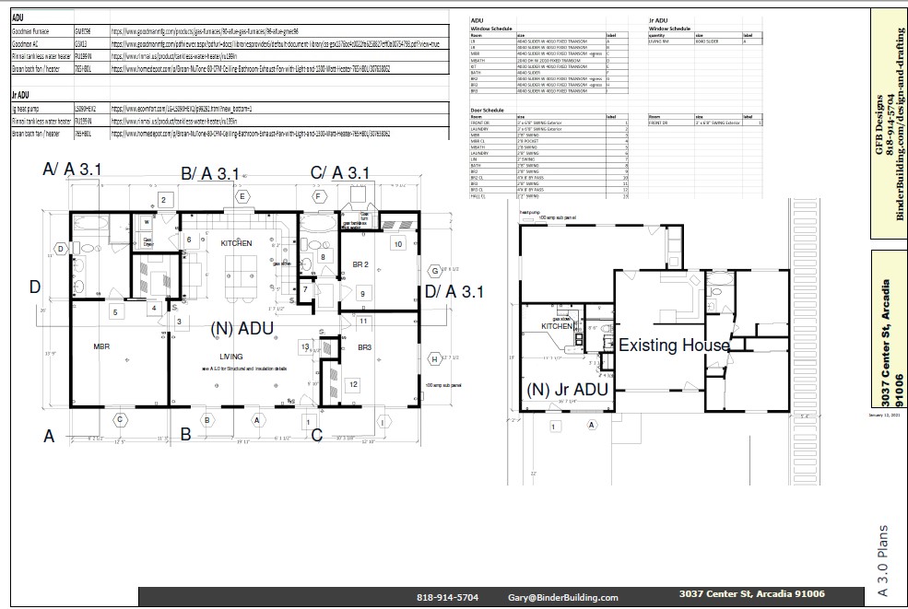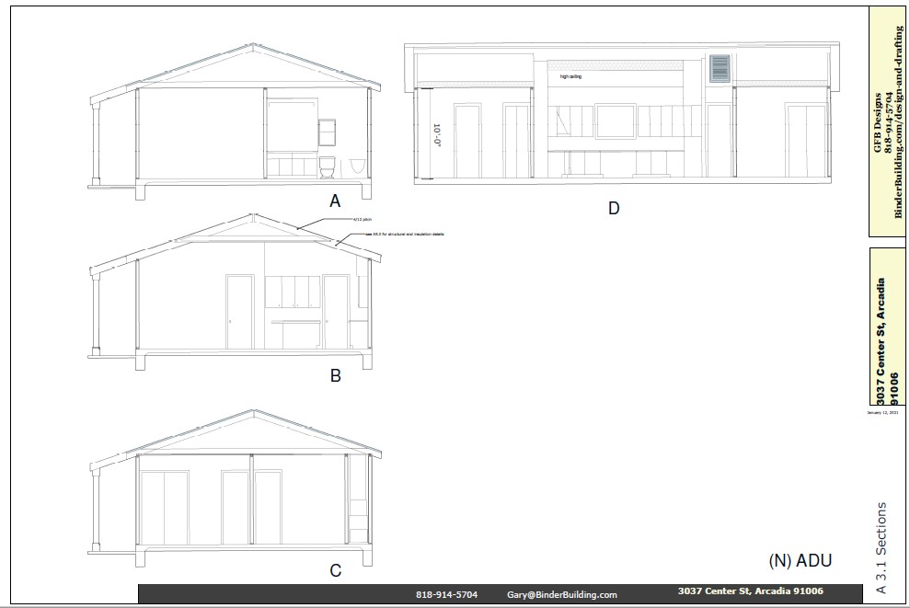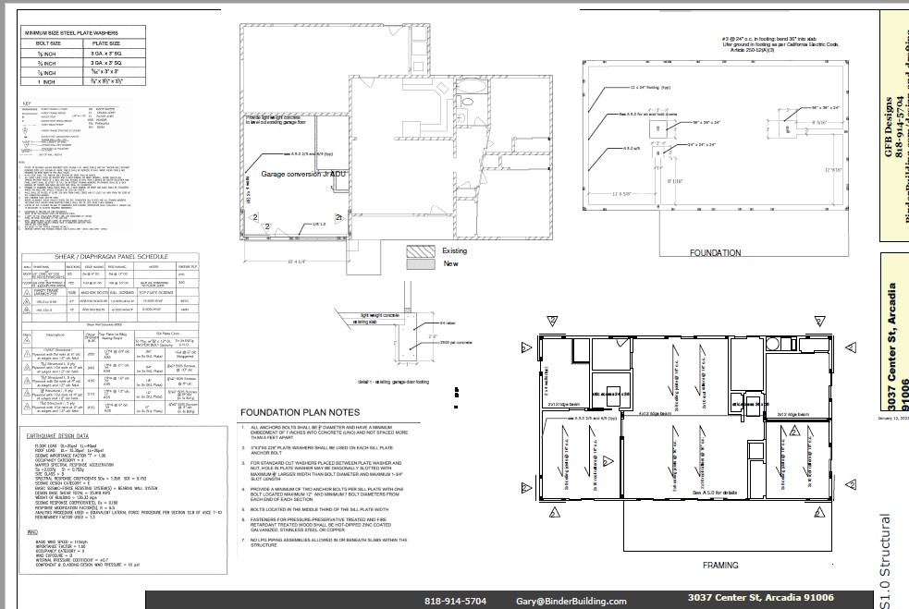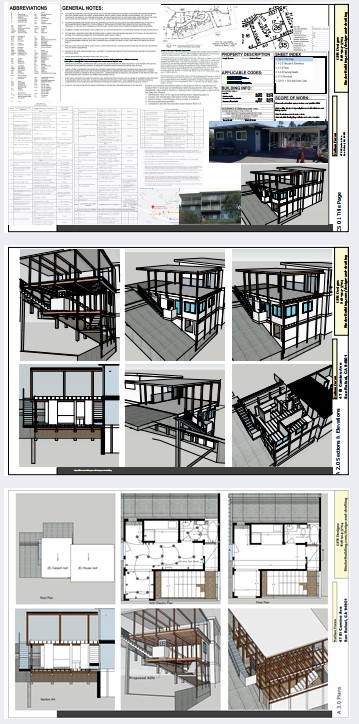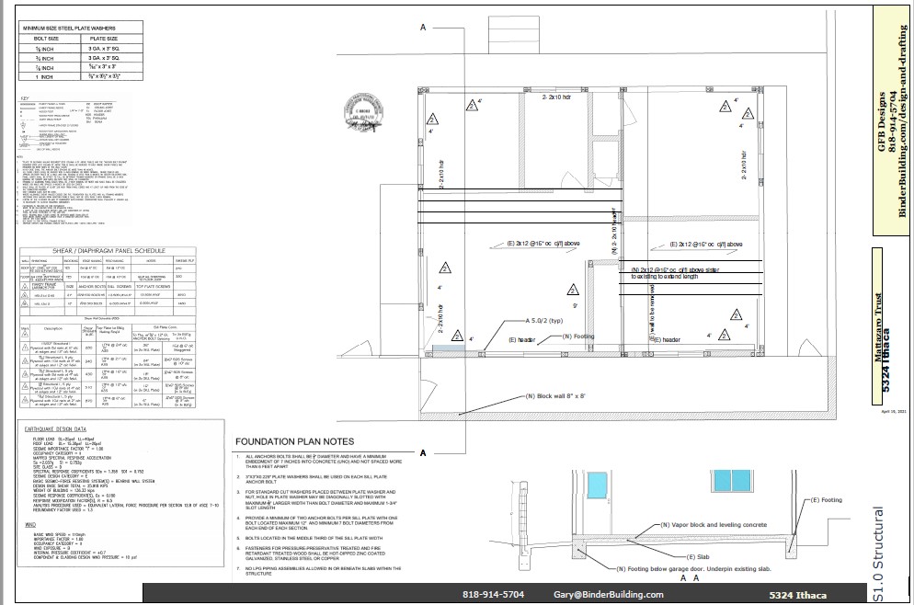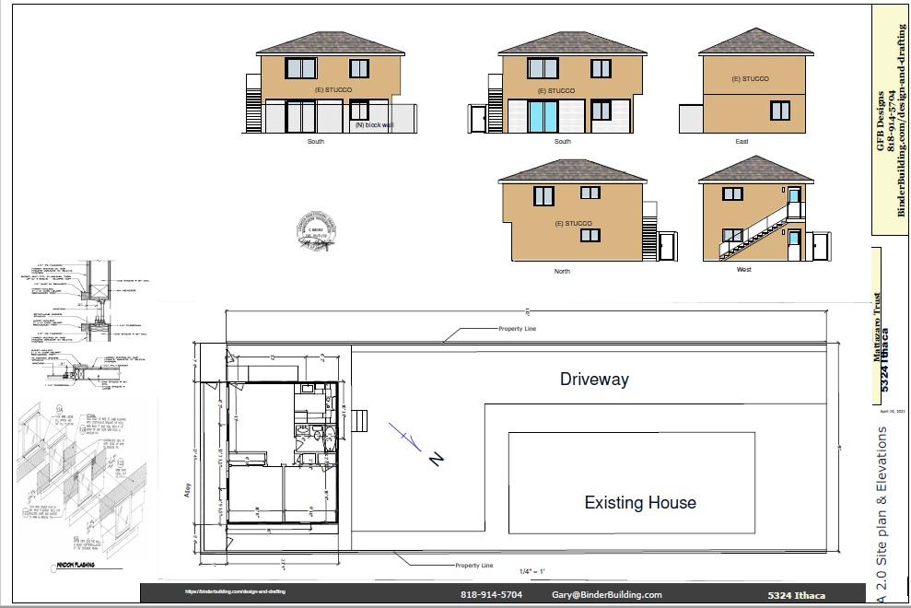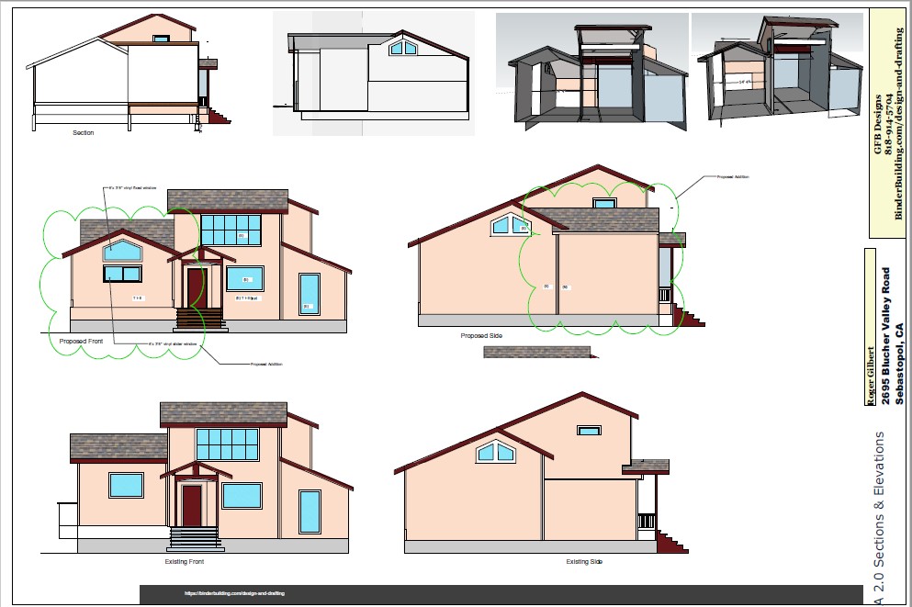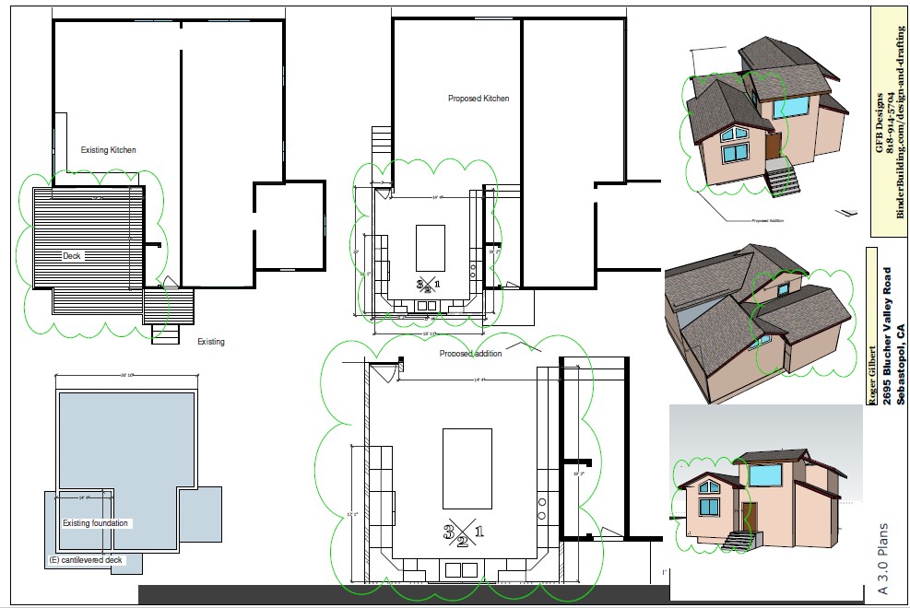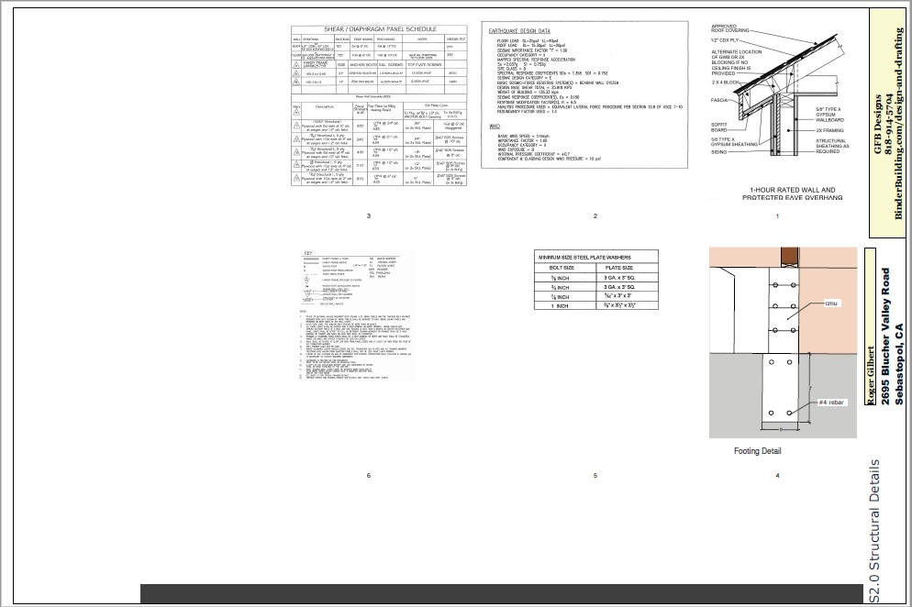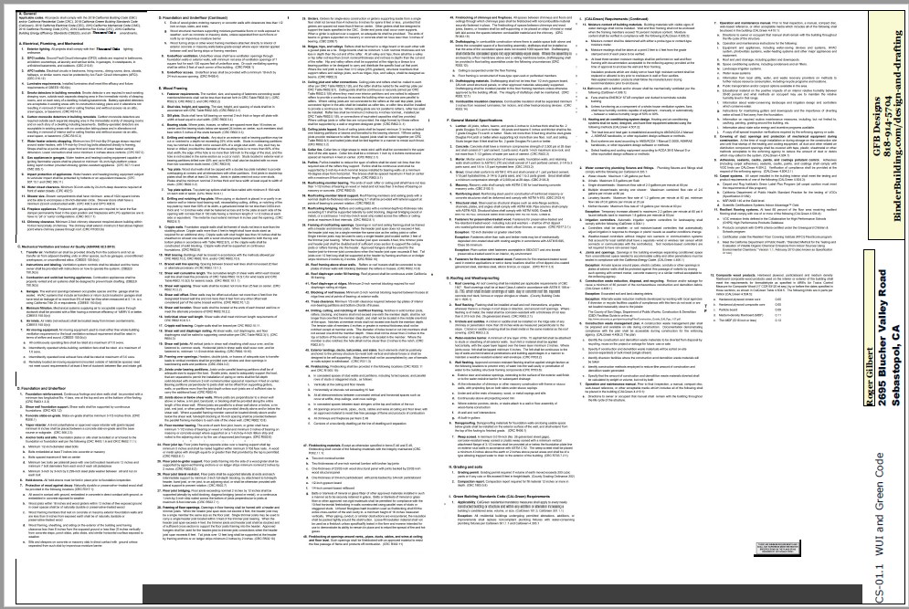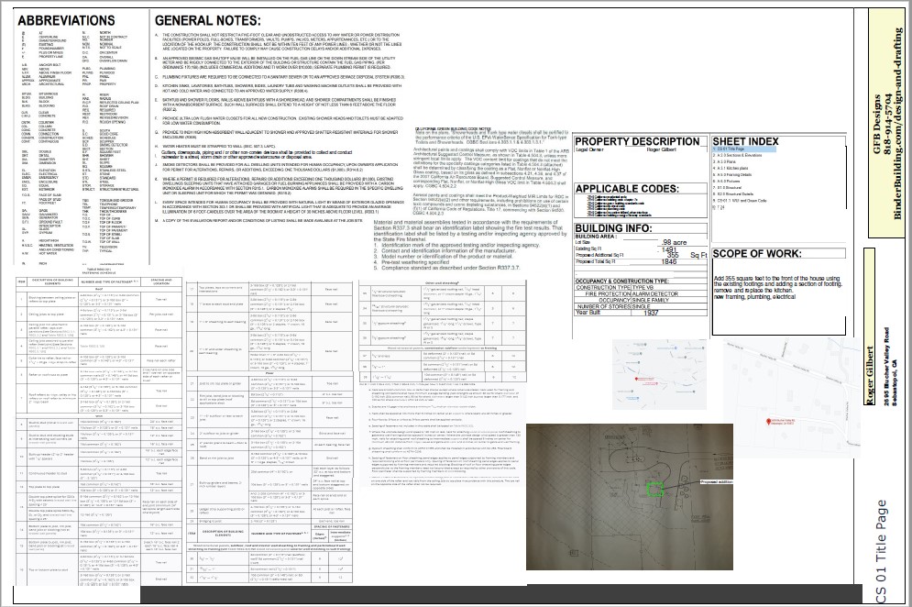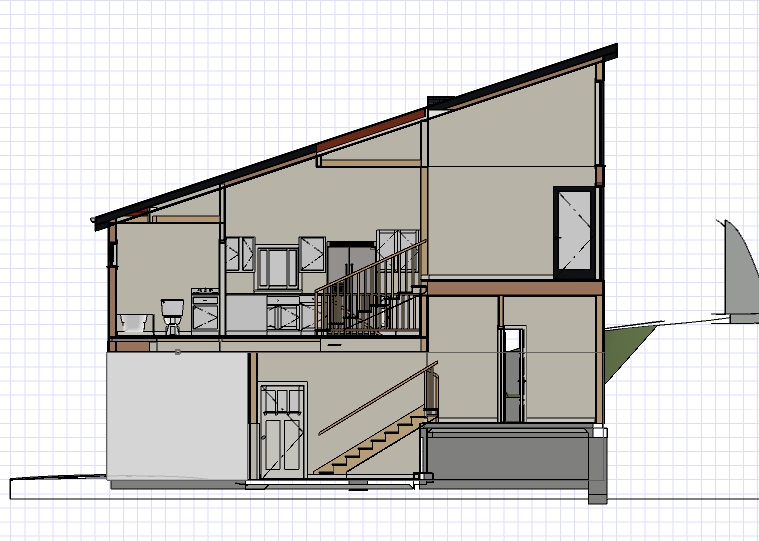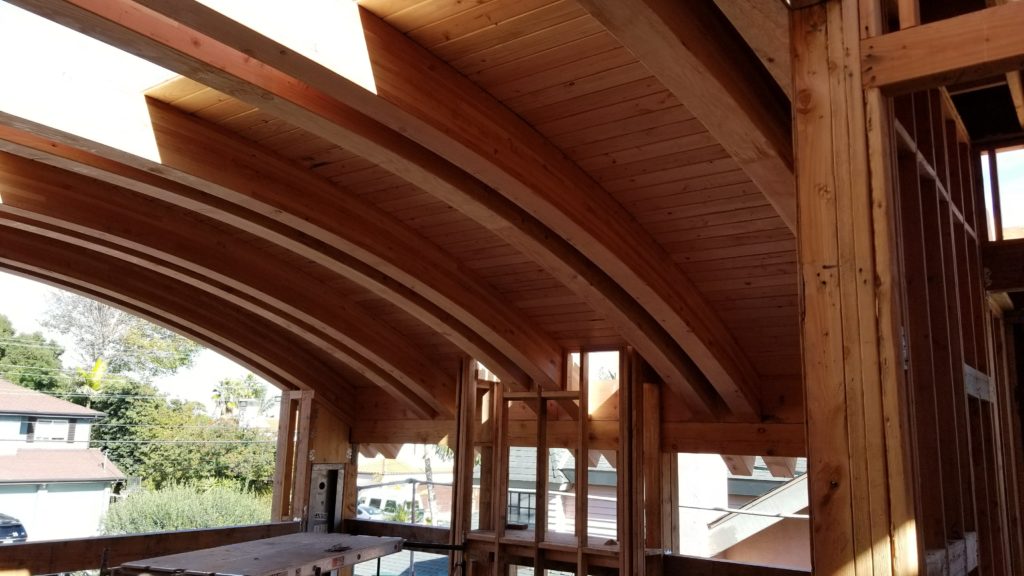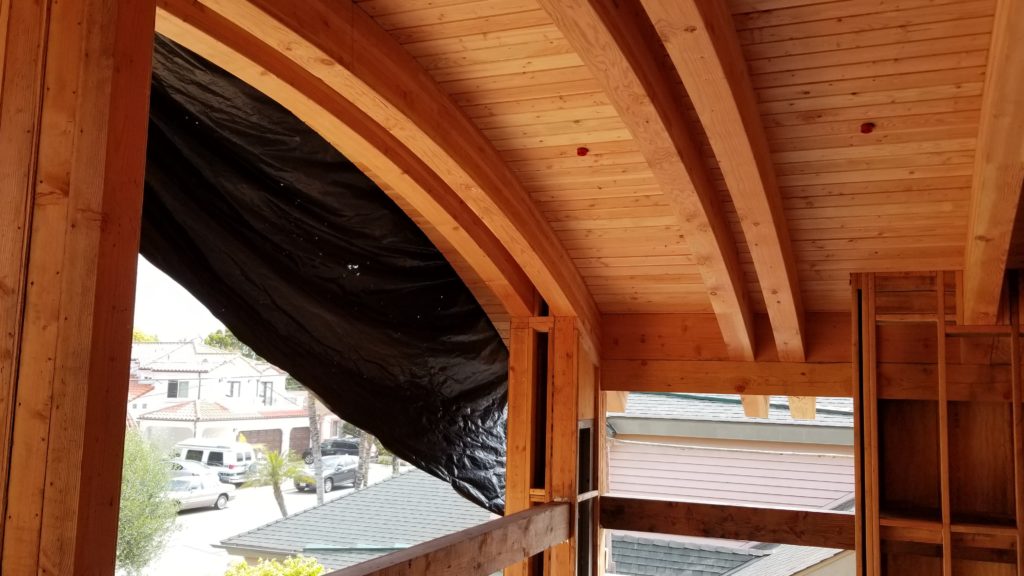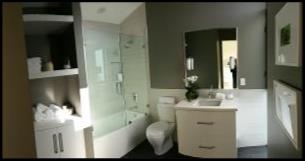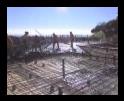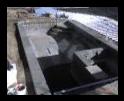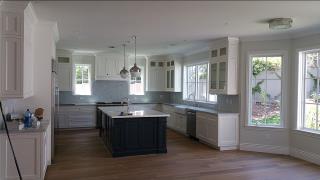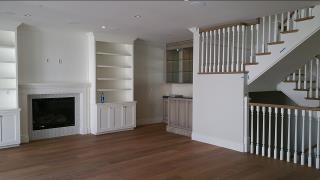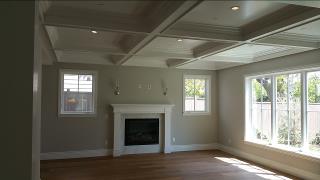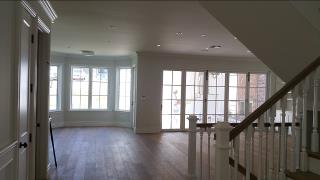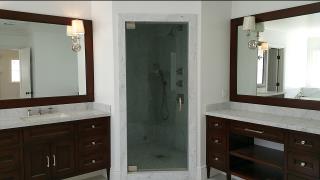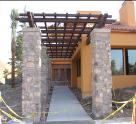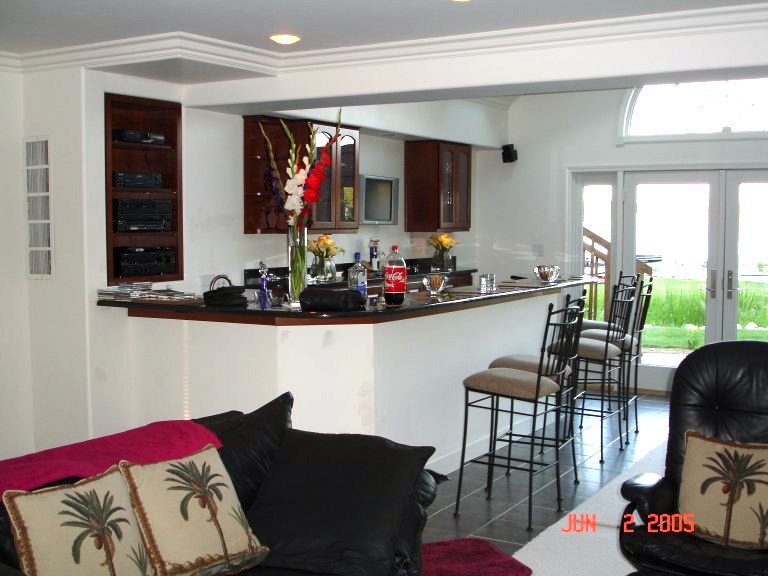If you want to convert your garage into an ADU rental unit or build a free standing building, I can draw the construction drawings that you need to apply for permits and help you build the unit.
I've been a custom home builder for over 30 years and can help you. If you're thinking of hiring out the work and doing some yourself, you can pull a permit as the homeowner and become the general contractor. Wouldn't it be great to have someone knowledgeable on your team to get advice from?
I offer a construction drawings and construction help package deal for a garage conversion or free standing building up to 800 square feet for only $12,000:
-Site measuring
-Preliminary plan design
-The plans, which include a site plan, floor plan and structural plan:
CS 01 Title Page - with the scope of work, property information, RFA calculations, sheet index, site map, existing photos, general notes, applicable codes and a plot plan
CS 01.1 WUI and Green Code - Electric, plumbing, and mechanical, ventilation, foundation and underflooring, wood framing, general material specifications, roofing and weatherproofing, grading and soil. CAL Green Requirements.
A 1.0 Construction notes - including general, framing, foundation, fastening, shear and earthquake and wind design data.
A 1.1 Framing Details - Type V Wood frame proscriptive provisions including wall sections, span charts, shear wall details
A 2.0 Plans - floor plan, MEP plan, roof plan, elevations, sections, window schedule.
A 3.0 MEP Spec sheet - HVAC, Water heater, Bath fan / heater
B 1.0 WUI and Green Code - Electric, plumbing, and mechanical, ventilation, foundation and underflooring, wood framing, general material specifications, roofing and weatherproofing, grading and soil. CAL Green Requirements.
S1.0 Structural - Foundation, framing, roof and construction details
GRN Pages - 9 check list, 14 notes, 16 plumbing, 18R water conservation,
- Title 24,
-Applying for building permits as an Expeditor for you, dealing with the cities requests and requirements ( You will be the applicant as a homeowner builder and will pay for the permits directly to the city. )
-Construction schedule using Microsoft Project with start and stop dates for most tasks
-Construction budget in Excel
-subcontract agreement form
-5 site visits to inspect work and advise
-10 hours of phone advice
