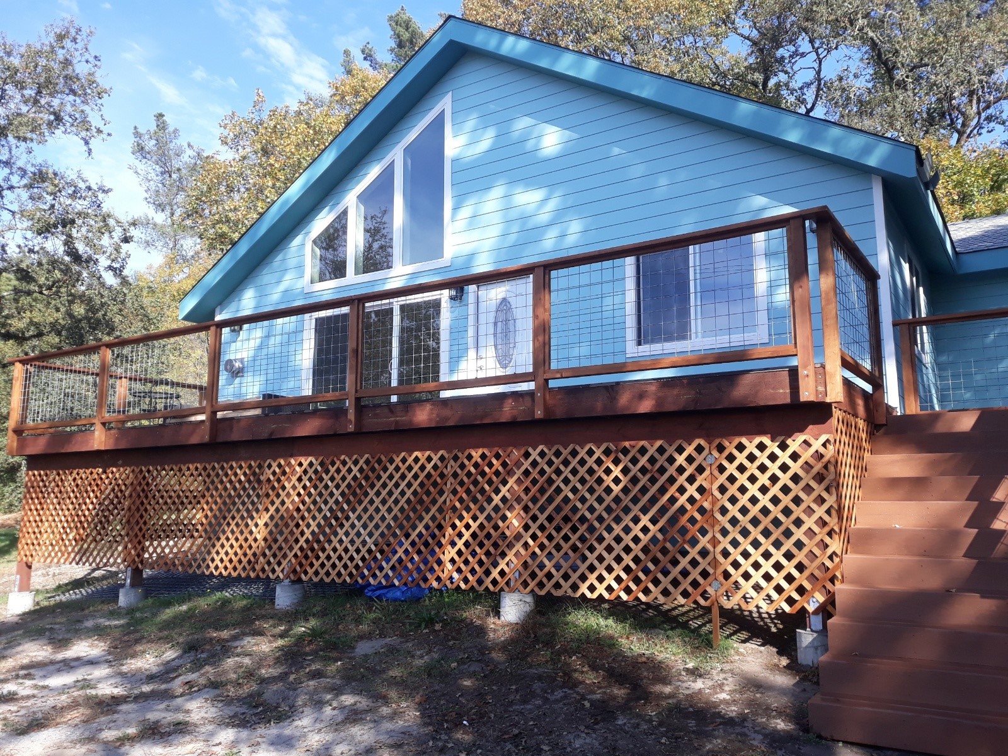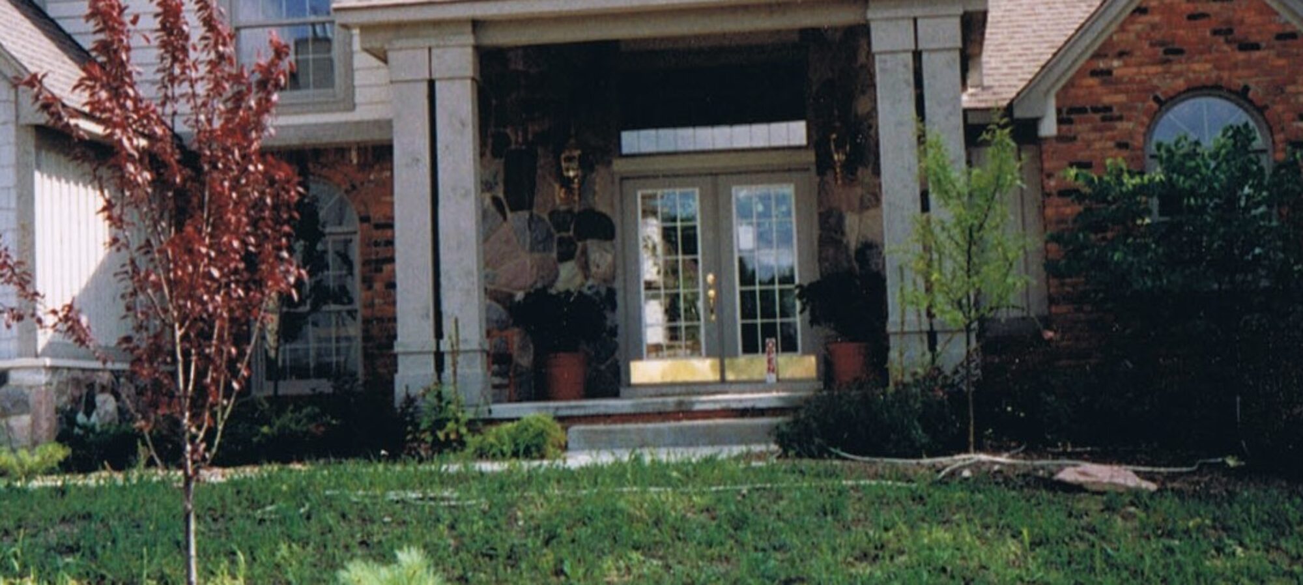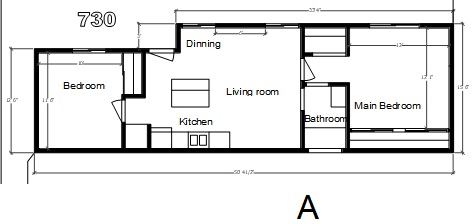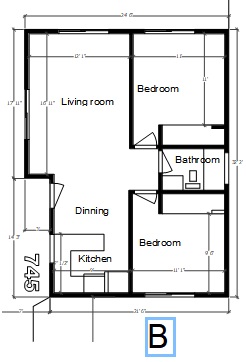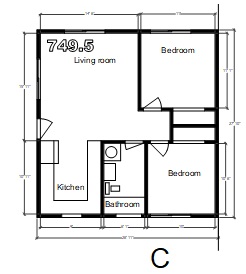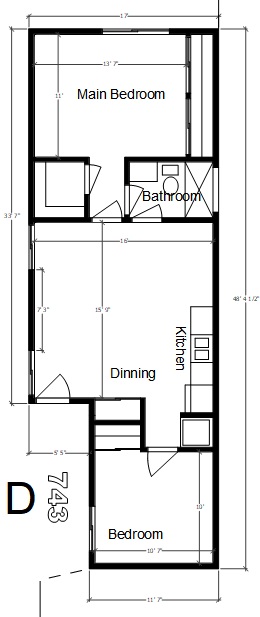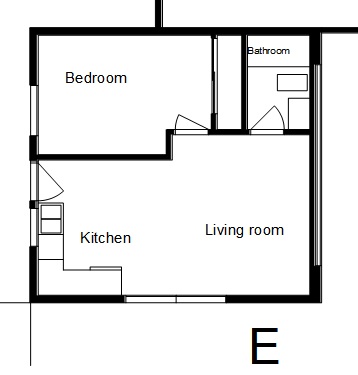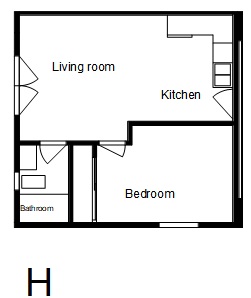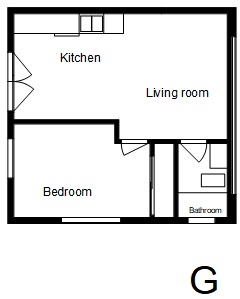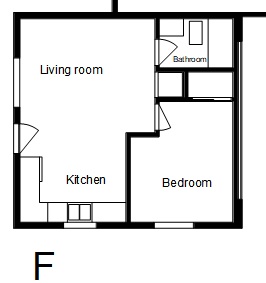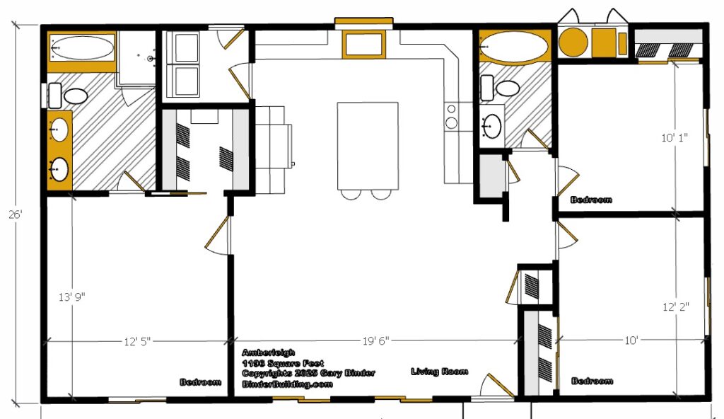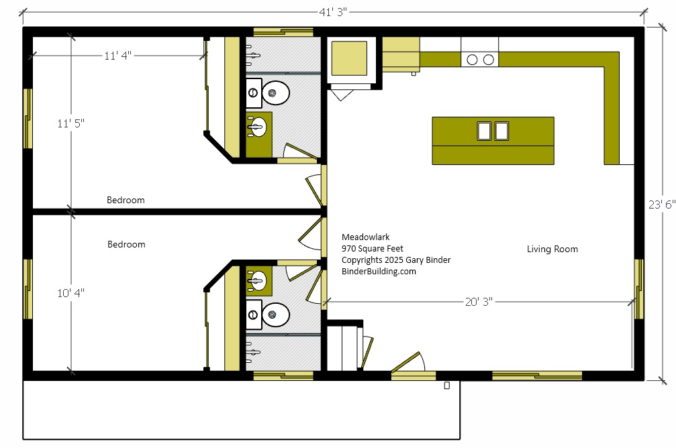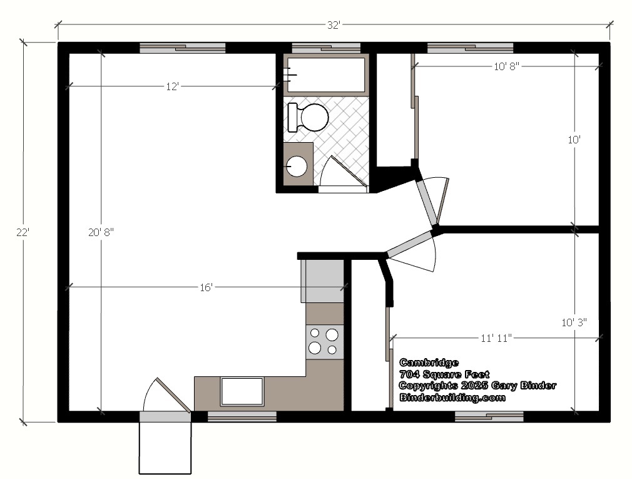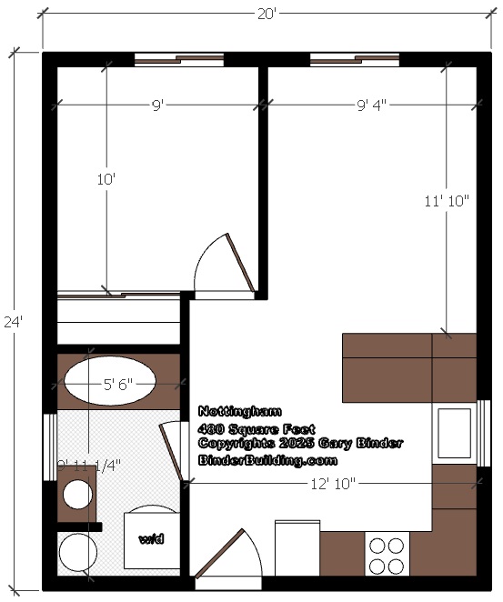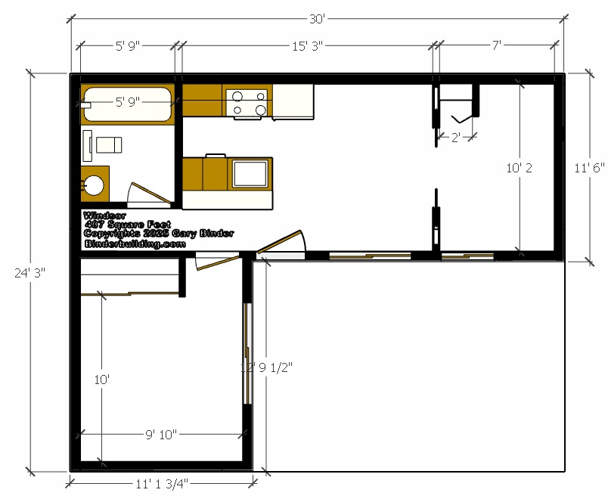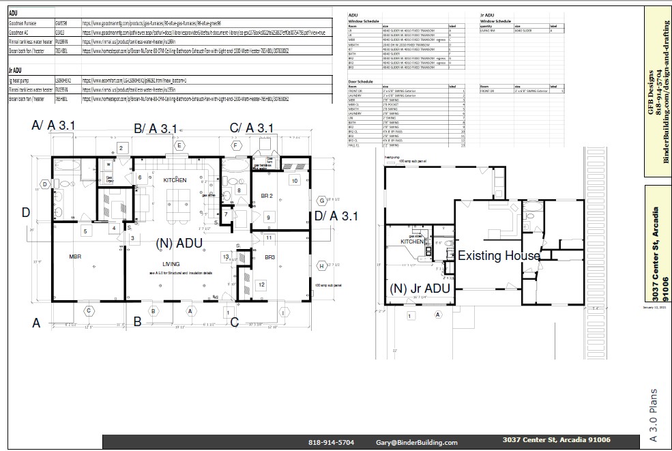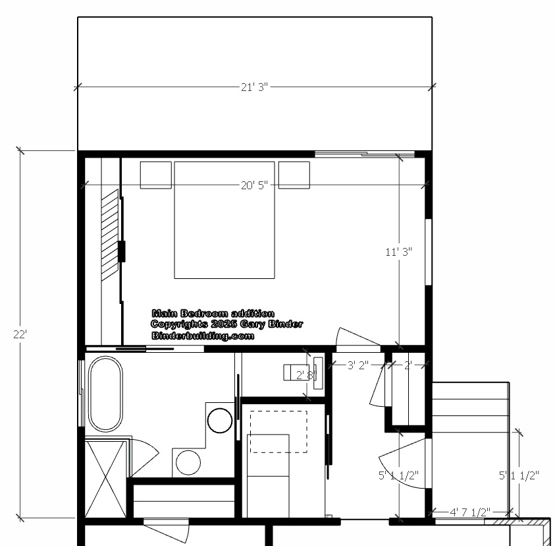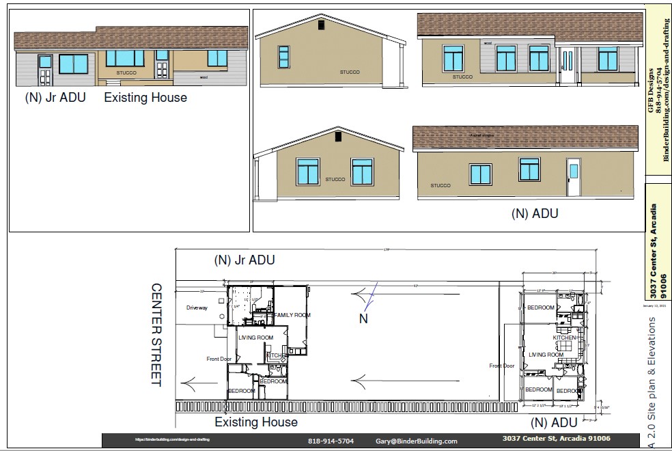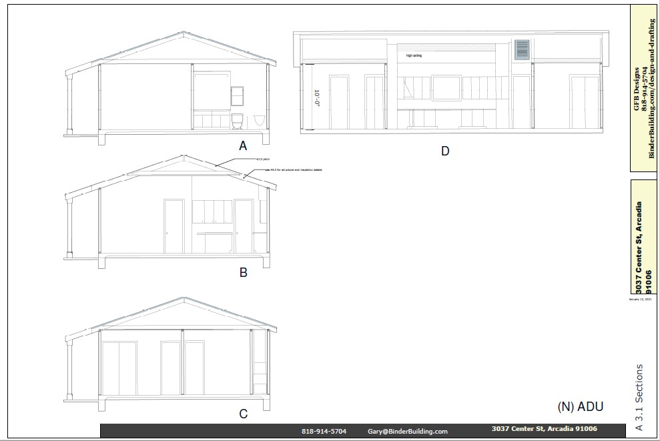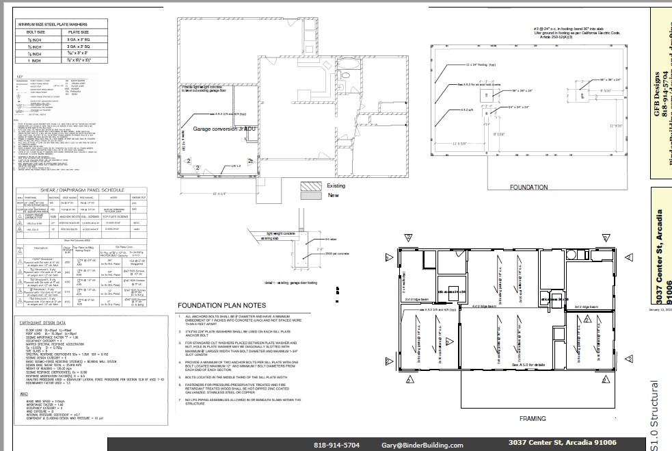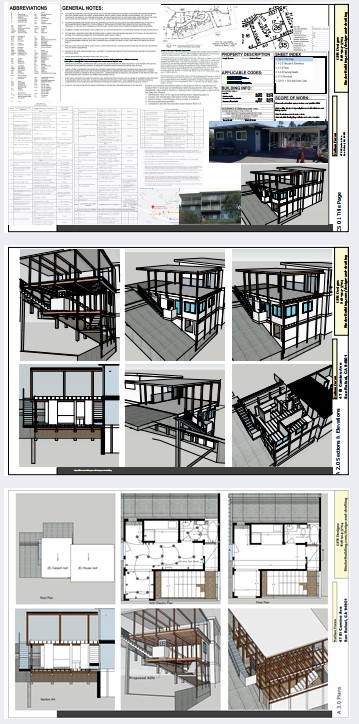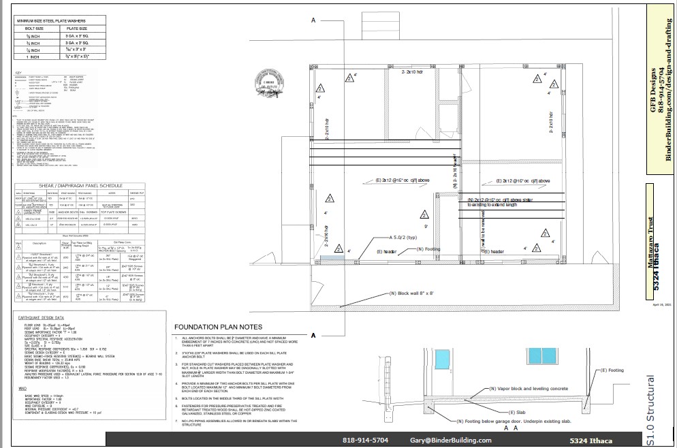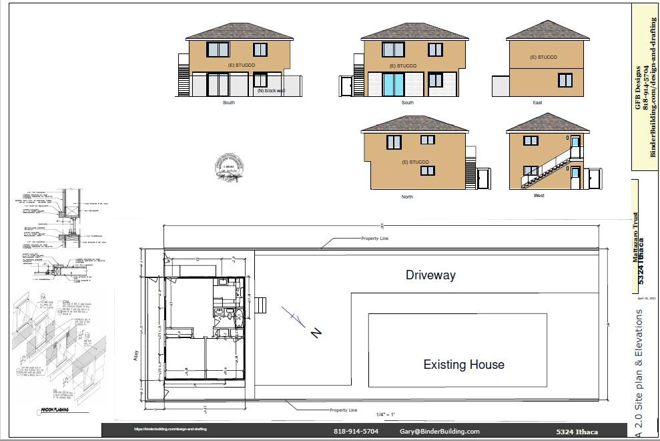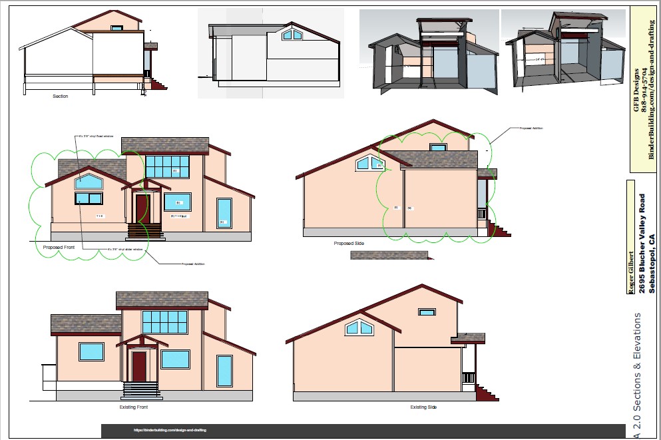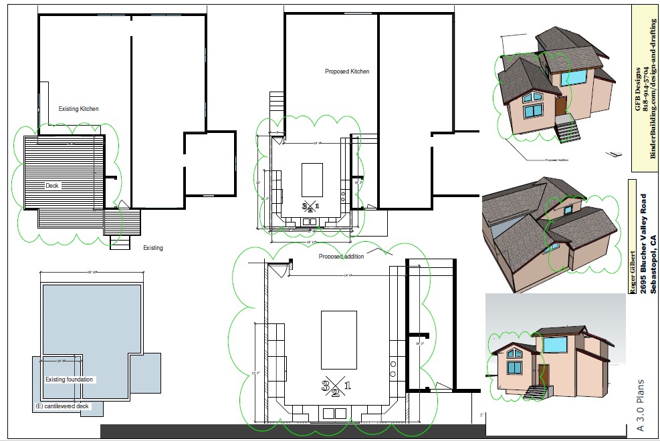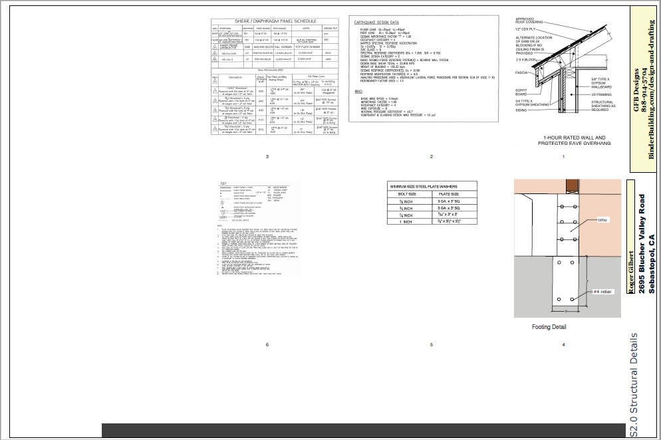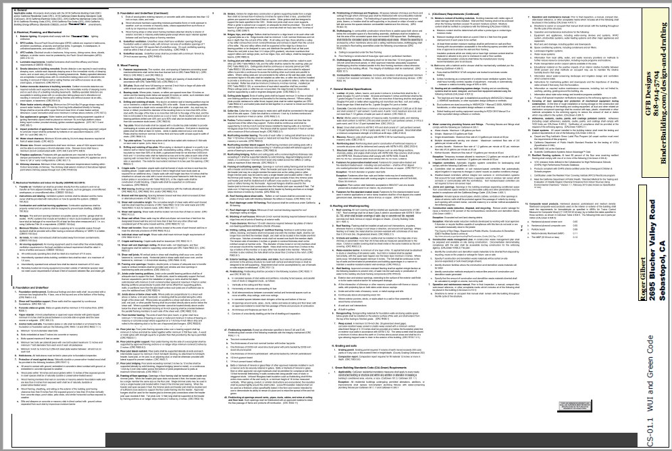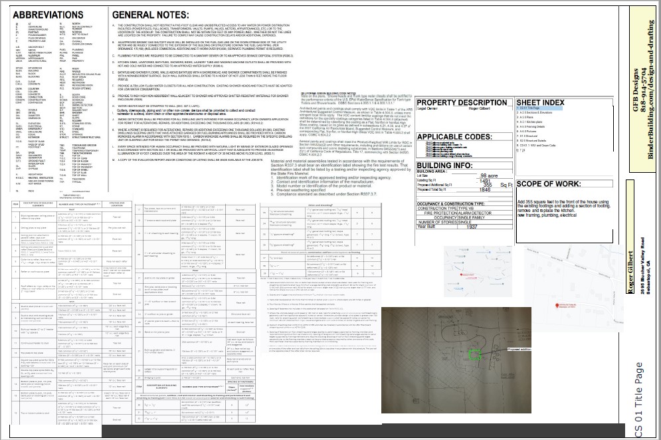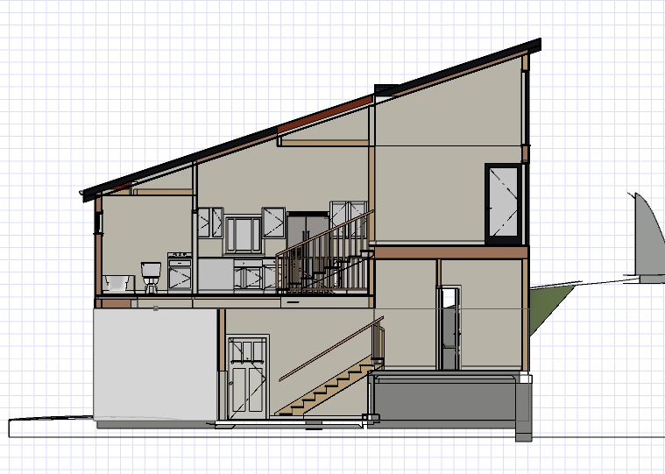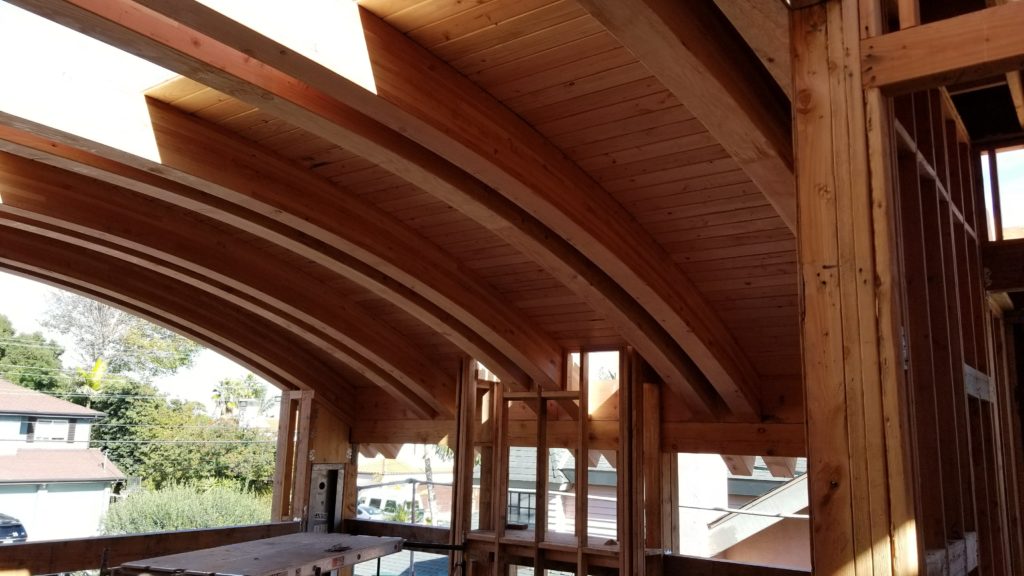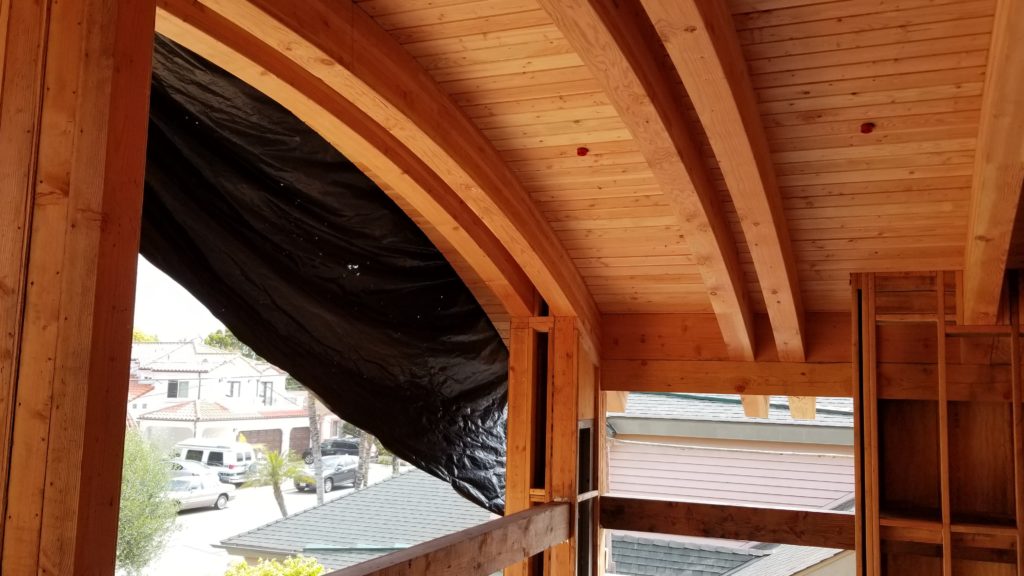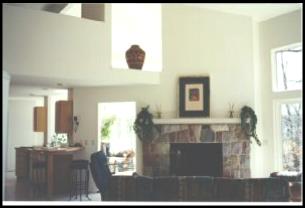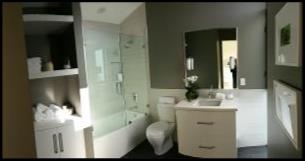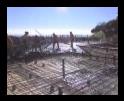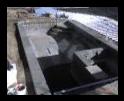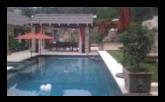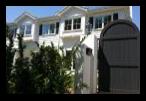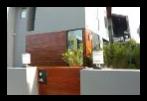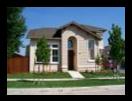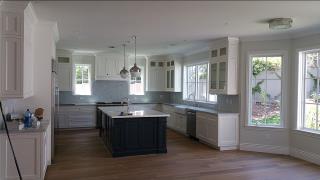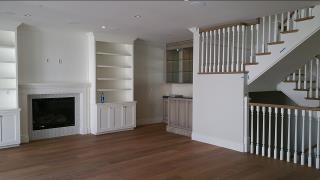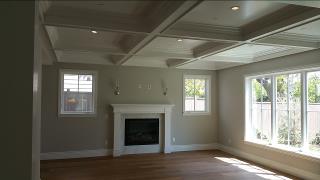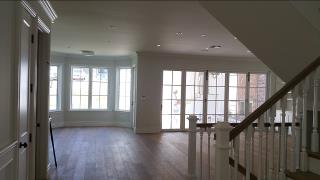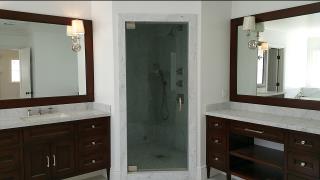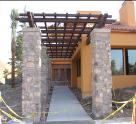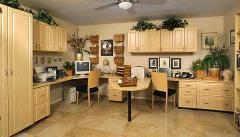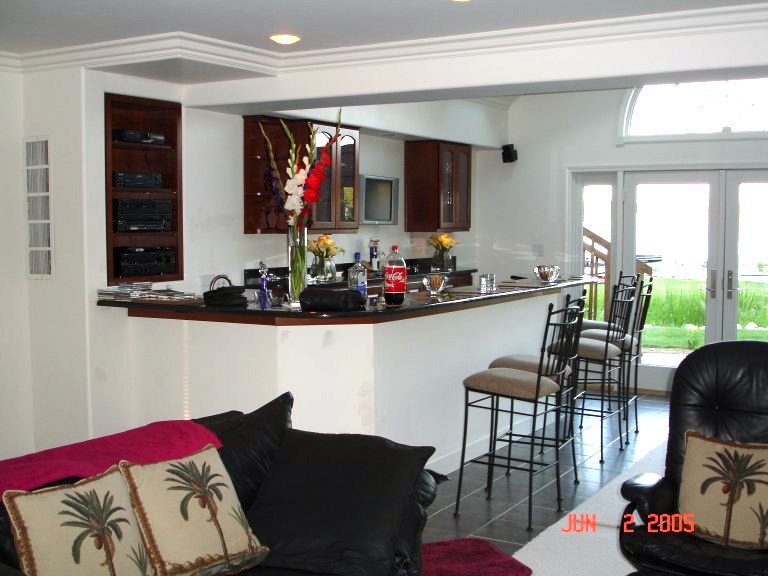If you want to convert your garage into an ADU rental unit or build a free standing building, I can draw the construction drawings that you need to apply for permits.
Call now and Let's talk about your project. There's no charge for the initial call and you'll learn so much more. 818-914-5704
I've been a custom home builder for over 30 years and can help you.
I offer a construction drawings.
-Site measuring
-Preliminary plan design
-The plans, which include a site plan, floor plan and structural plan:
CS 01 Title Page - with the scope of work, property information, RFA calculations, sheet index, site map, existing photos, general notes, applicable codes and a plot plan
CS 01.1 WUI and Green Code - Electric, plumbing, and mechanical, ventilation, foundation and underflooring, wood framing, general material specifications, roofing and weatherproofing, grading and soil. CAL Green Requirements.
A 1.0 Construction notes - including general, framing, foundation, fastening, shear and earthquake and wind design data.
A 1.1 Framing Details - Type V Wood frame proscriptive provisions including wall sections, span charts, shear wall details
A 2.0 Plans - floor plan, MEP plan, roof plan, elevations, sections, window schedule.
A 3.0 MEP Spec sheet - HVAC, Water heater, Bath fan / heater
B 1.0 WUI and Green Code - Electric, plumbing, and mechanical, ventilation, foundation and underflooring, wood framing, general material specifications, roofing and weatherproofing, grading and soil. CAL Green Requirements.
S1.0 Structural - Foundation, framing, roof and construction details
GRN Pages - 9 check list, 14 notes, 16 plumbing, 18R water conservation,
- Title 24
