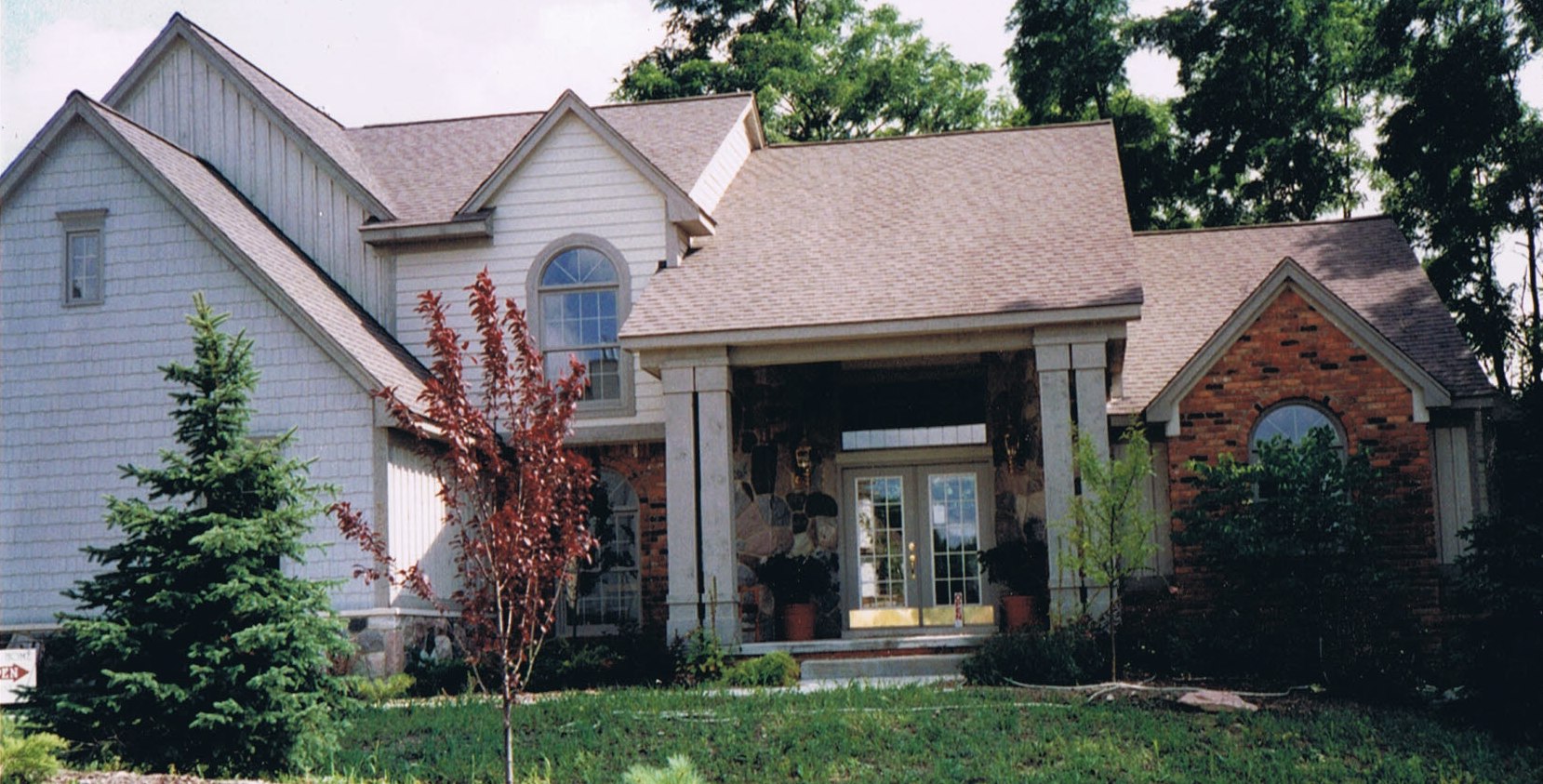To schedule a construction project, you need to: identify all project activities, determine their dependencies, break down work into manageable tasks, estimate durations for each task, sequence the activities in the proper order, assign resources, and create a timeline using methods like the Critical Path Method (CPM) or Program Evaluation and Review Technique (PERT), while regularly monitoring and adjusting the schedule as needed; essentially, this involves defining the scope, listing tasks, sequencing activities, assigning resources, estimating durations, and developing a timeline with key milestones to ensure timely completion.
Key steps in construction project scheduling:
- Define project scope: Clearly outline the project goals, deliverables, and boundaries to guide the scheduling process.
- Work breakdown structure (WBS): Break down the project into smaller, manageable tasks and subtasks.
- Identify dependencies: Determine which tasks must be completed before others can begin.
- Estimate task durations: Assign realistic timeframes for each task based on experience and resource availability.
- Activity sequencing: Arrange tasks in the logical order they need to be completed.
- Resource allocation: Assign personnel, equipment, and materials to each task.
- Critical Path Method (CPM): Analyze the project to identify the "critical path" - the sequence of tasks with no slack time that must be completed on schedule to meet project deadlines.
- Milestone identification: Establish key points in the project timeline to track progress and measure achievements.
- Create a visual schedule: Utilize tools like Gantt charts to visually represent the project timeline, task dependencies, and milestones.
- Regular monitoring and adjustments: Continuously review progress against the schedule, identify potential issues, and make necessary adjustments as needed.
Important scheduling techniques:
- PERT (Program Evaluation and Review Technique):
A method that considers uncertainty in task durations, useful for projects with high variability.
- Resource-constrained scheduling:
Prioritizing tasks based on available resources to optimize project completion within limitations.
- Lookahead scheduling:
Focusing on a short-term planning window to proactively address upcoming challenges.
- Building Information Modeling (BIM):
Using 3D models to visually represent the construction sequence and identify potential conflicts.

