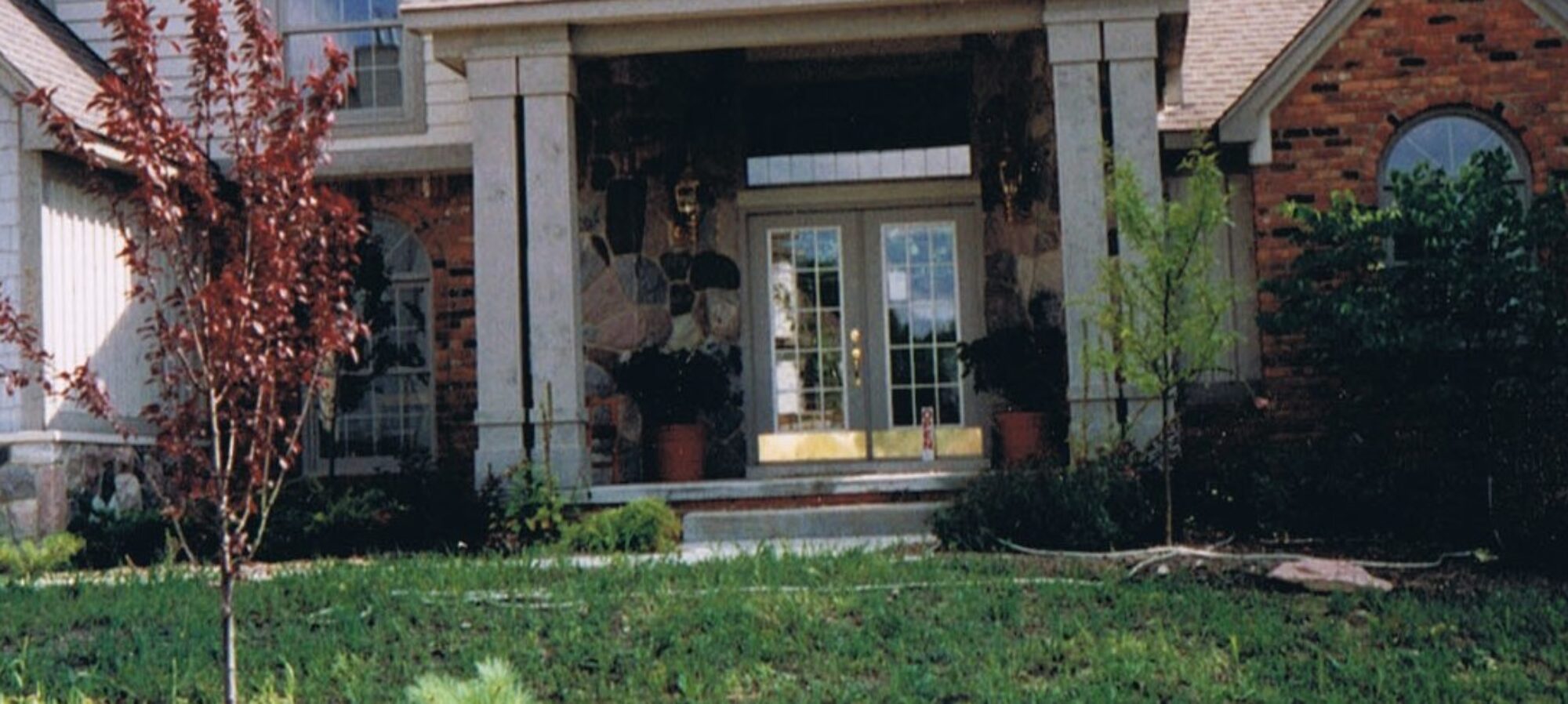Blueprints of how your house was before the fire
"As-Builts"
Having a set of plans for a house lost to fire can be very beneficial for both insurance claims and building permits.
If you can't get the plans from the city, we can recreate them for you from photos, Google Maps and conversation, for a low cost. Gary@BinderBuilding.com
Here’s how:
For Insurance Claims
- Detailed Proof of the Home's Layout and Features:
Plans can serve as a clear record of the home’s size, layout, and structural details, making it easier for insurance adjusters to assess the full value of what was lost. - Verification of Replacement Costs:
Accurate plans allow contractors to estimate reconstruction costs, helping homeowners justify their claim for fair compensation. - Expediting the Claims Process:
Plans reduce the need for extensive back-and-forth with the insurance company by providing visual and technical documentation of the house. - Supporting Claims for Custom Features:
If the house included unique architectural elements, built-ins, or other upgrades, plans can document those details for higher claim payouts.
For Building Permits
- Baseline for Reconstruction:
Building departments often require detailed plans for permit applications. If the original plans are available, they can serve as a starting point for updating or modifying designs to meet current codes. - Simplifying the Permitting Process:
Having plans can eliminate guesswork and streamline the process of obtaining permits for rebuilding. - Code Compliance:
Older homes may not meet current building codes. Plans can help identify areas requiring updates for compliance, reducing delays in reconstruction. - Faster Design Approval:
Reconstructing based on original plans, with minor adjustments as needed, can save time compared to designing a house from scratch.
In summary, having plans helps homeowners prove their losses, negotiate better insurance settlements, and speed up the rebuilding process. If plans aren’t already available, creating them based on photographs, memories, and input from the homeowner can provide significant value.
To request copies of building plans from the Los Angeles Department of Building and Safety (LADBS), you can follow these steps:
- Contact LADBS Records Section: Reach out to the Records Section to inquire about the availability of building plans for your property. You can contact them via:
- Phone: Call the LADBS Records Section at (213) 482-6770.
- In-Person Visit: Visit the Records Counter at 201 N. Figueroa Street, 1st Floor, Los Angeles, CA 90012.
- Submit a Request: If the plans are available, you may need to submit a formal request. LADBS typically requires a "Request for Copies" form to be completed. This form can be obtained at the Records Counter or downloaded from the LADBS website.
- Authorization: Due to privacy laws, obtaining copies of building plans may require authorization from the property owner and the licensed professional (architect or engineer) who prepared the plans. LADBS can provide guidance on obtaining the necessary permissions.
- Fees: Be prepared to pay any applicable fees for the duplication of records. The Records Section can provide information on current fees.
- Processing Time: Processing times can vary, so it's advisable to inquire about the expected timeframe when you submit your request.
Please note that building plans may not be available for all properties, especially older structures. Additionally, due to privacy and security concerns, access to certain building plans may be restricted.
For more detailed information, you can visit the LADBS official website: ladbs.org
Script asking the building department for existing plans relating to your property.
Subject: Request for Existing House Plans
Dear [Building Department Contact Name or "Building Department"],
My name is [Your Name], and I am the homeowner of [Property Address]. I am reaching out to ask if the building department has existing plans or records for my property.
Unfortunately, my home was affected by the recent Palisade fires, and I am in the process of gathering documents to assist with insurance claims and rebuilding efforts.
If plans are available, could you please let me know:
- How I can request a copy of the plans.
- Any fees associated with obtaining them.
- If additional information is needed from me to access the records.
Thank you for your help during this challenging time. Please feel free to contact me at [Your Phone Number] or [Your Email Address] if you require any further details.
Sincerely,
[Your Name]
If you can't get the plans from the city, we can recreate them for you from photos, Google Maps and conversation, for a low cost. Gary@BinderBuilding.com

